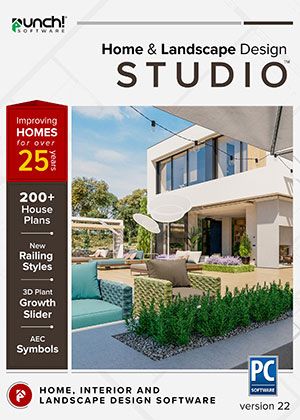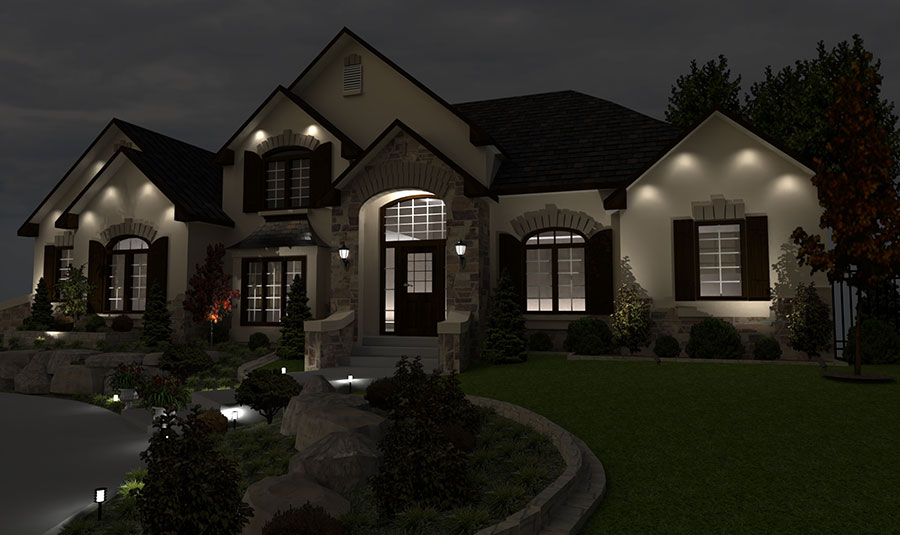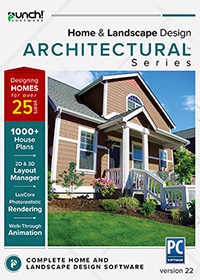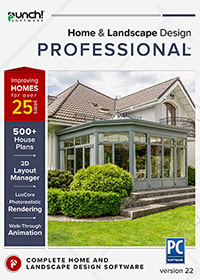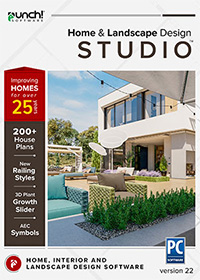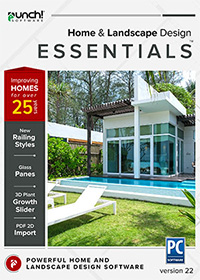Punch! Home & Landscape Design Studio v22 - Windows
Punch! Home & Landscape Design Studio v22 is the ideal program for the DIY person who wants comprehensive tools and capabilities to develop home plans and design interior rooms as well as landscaping options. This premium home and landscape design software suite combines all the materials; tools; textures; furnishings; and accessories that help make home design and landscaping projects a stunning reality. Use Punch! Home & Landscape Design Studio v22 to plan a home update or design entire homes; kitchen renovations; bathroom renovations; basement remodels; and landscape; create outdoor living spaces; decks; patios; pools; and get fast results for serious DIY home projects.
As low as
$149.99
Availability:
In stock
SKU
4489
Punch! Home & Landscape Design Studio Overview:
Designing that dream home has never been simpler! Whether designing from the ground up; remodeling; or renovating; Punch! Home & Landscape Design Studio will help bring that dream home to life! It's easy to get started with the QuickStart feature that can quickly drag and drop rooms to complete the layout. Need ideas? Use one of the editable professionally designed floor plans for inspiration and a fast start. Utilize the extensive library of brand name products, materials, furnishings and accessories to complete the ultimate design and then visualize the project in 2D, 3D and then print professional plans.
Create your own home design plan to renovate; redecorate; remodel or update your home inside and out.
Use our editable floor plans and layouts or take pictures of an existing house and easily add design features and details.
Easy to use interface, design tools, drag and drop materials, furnishings and accessories (thousands to choose from) plus tips for “Building Green” with a selection of green objects and materials.
Save time and money by visualizing your designs in 2D and 3D and estimating costs before you begin.
Includes how-to video tutorials, a user forum, and technical support to provide help when needed.
The Home Studio is for the DIY person who wants comprehensive tools and capabilities to develop home plans; design interior rooms and landscaping options.
Punch! Home & Landscape Design Studio includes an integrated interactive help system to make finding and using the right tool fast and easy for professional or serious DIY home projects. It also comes with helpful training center video tutorials and technical support to ensure the process is as enjoyable as it is efficient.
Write Your Own Review
Overview
- New options for railing, decks and stairs.
- Window & Door Glass
- Misc Improvements
New options for railing, decks and staircases
- 7 new railing styles.
- Improved control over deck construction methods. Can now specify fascia height on decks, post width and height.
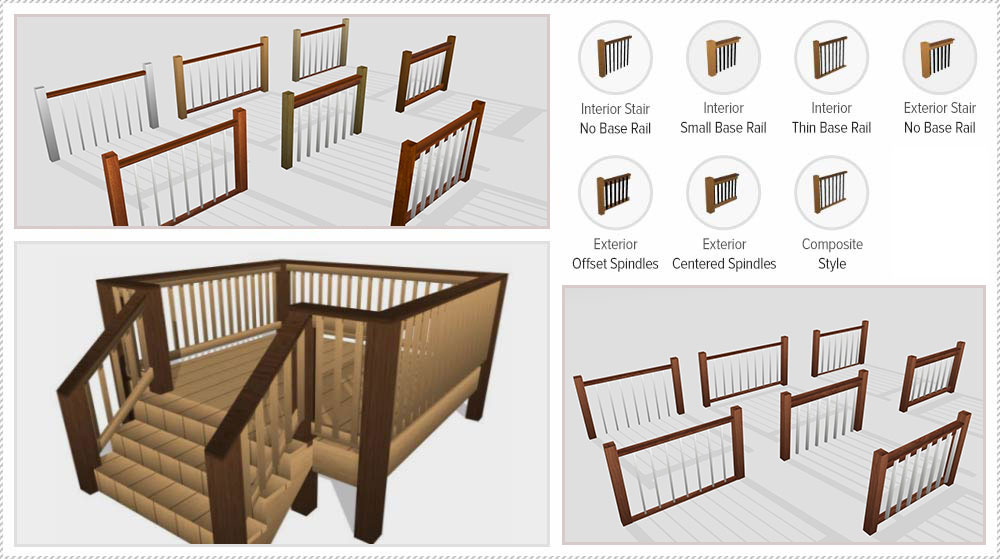

2D CAD Symbols
- 1146 new 2D CAD symbols added to library.
- Enhanced control over symbol groups such as snapping, grouping/ungrouping.
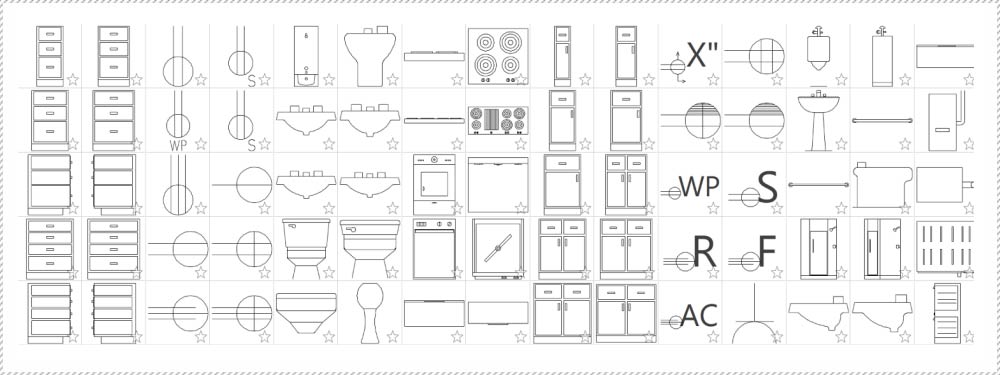

Glass Panes
- Glass panes added to windows, doors, and skylights for more realistic look in standard rendering.
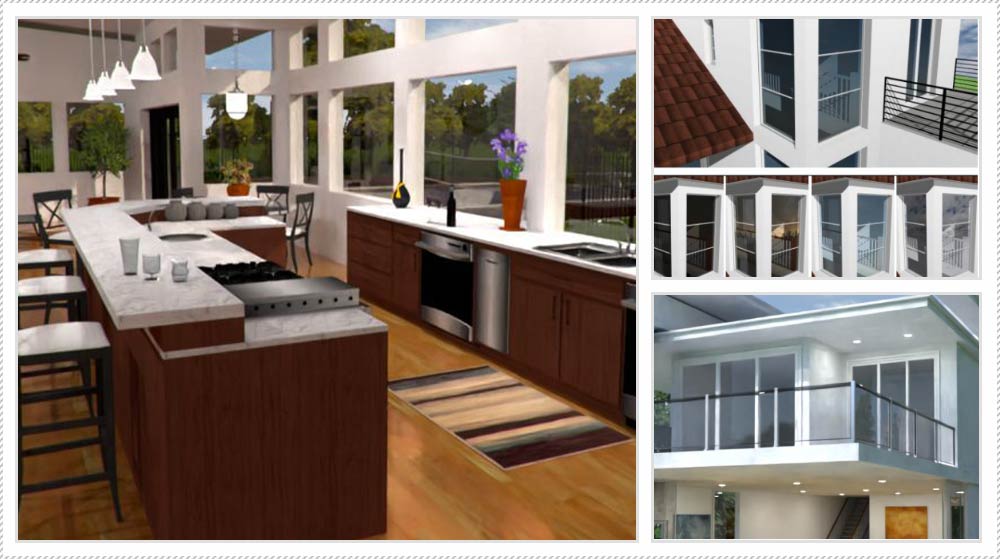

Additional Improvements
- Importing options – PDF, Sketchup 2022
- More control over text and font options.
- Additional auto dimensioning options.
- Added additional print scale options. 35 available scales (up from 4 Metric and 4 English).
- Updated and modified shortcuts.
- Adjusted zoom mechanics to try and create smoother zoom through range.
- 3D Viewpoint - Shift key will now change view tilt in walkthrough & elevations in helicopter or aerial view.
- Updated welcome screen.
Compare Two Images
Click and slide the blue slider to compare two images:
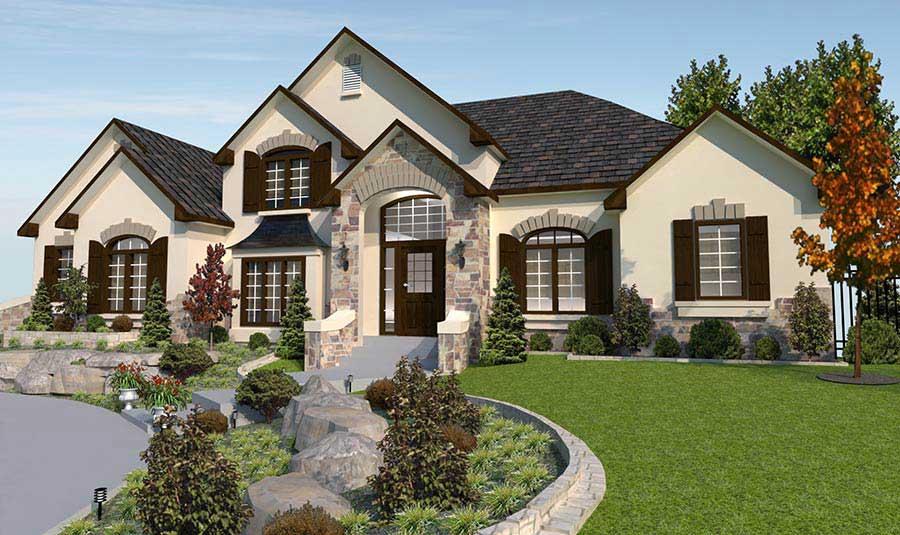
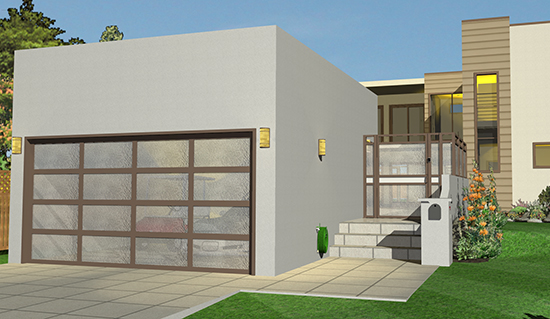 |
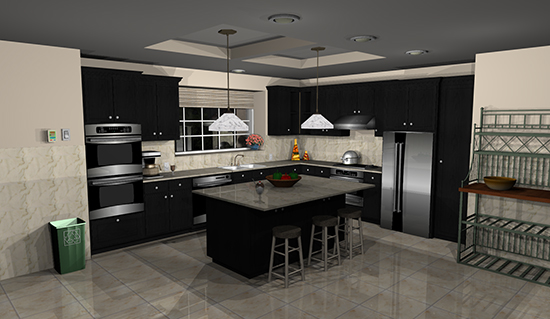 |
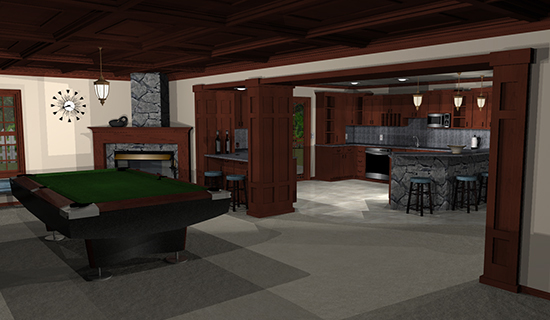 |
Four ways to start your project:
QuickStart - Drag & drop individual rooms to easily create your basic floor plan.
Professionally Designed Plans - Need inspiration or an instant starting point? Utilize our editable house plans to fast track your design or browse them for room layout ideas.
Floor Plan Trace - Trace a favorite floor plan, or use one you’ve sketched.
PhotoView - Take pictures of the inside or outside of an existing house and easily add design features and details.
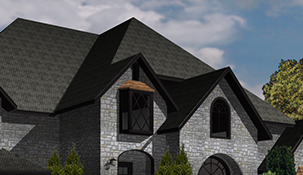 |
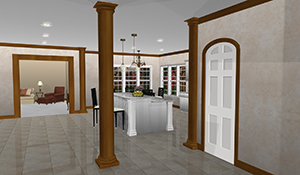 |
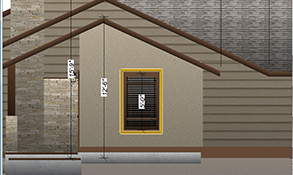 |
Auto Roof Gable:Instantly add gable roof panels. |
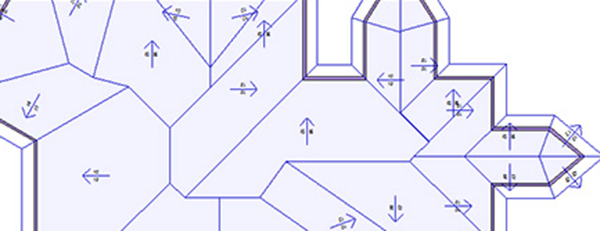 |
Auto Framing:
Select metal, wood or custom framing options, including custom roofs, walls, and floor joists.
Auto Roof Gables and One Click Dormer Tool:
Instantly add gable walls and roof panels
Add rooms and decorate with one mouse click!
Drag and drop room creation.
SmartWand™ technology adds paint or other material applications to a specific wall, room or your entire house with one mouse click.
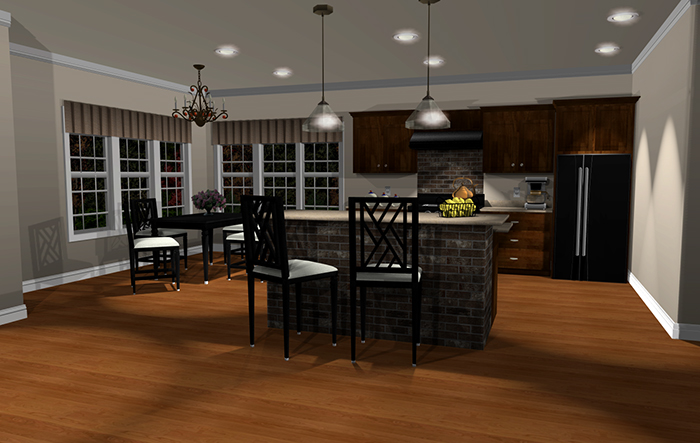 |
View in 2D, Elevation and Aerial:
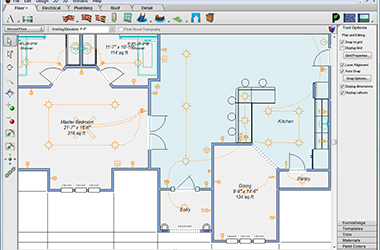 2D 2D |
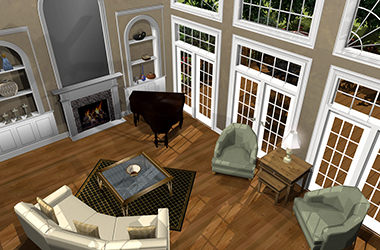 3D 3D |
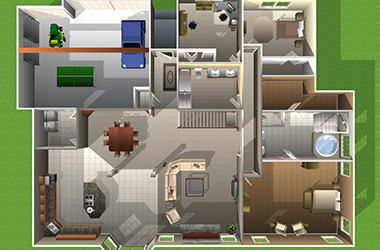 Aerial Aerial |
Estimate Costs, Build a 3D model, Create Blue Prints:
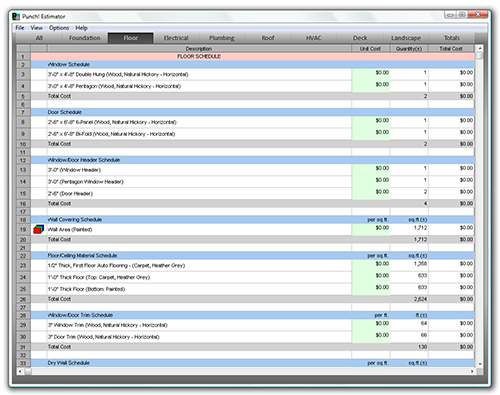
 |
 |
 |
 |
 |
 |
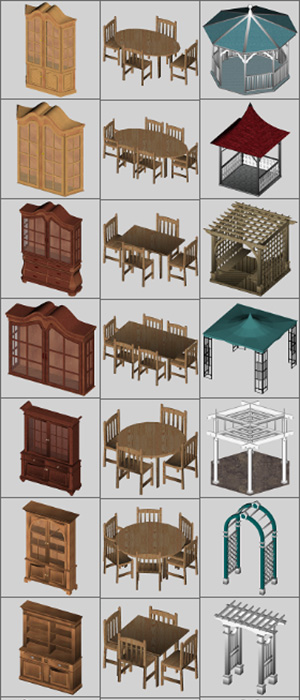 |
Object Library:Thousands of objects for every part of your design, inside or out. Remodel with new fixtures, lighting, ceiling fans, sinks, appliances and more. Flooring Carpets & Rugs:Try tile, carpet, wood, stone, and other materials including brand name, real-world products. Furniture Showcase:Add predesigned furniture groups with simple drag & drop. Easily arrange or edit your selections to suit your design. |
Brand Name Product Libraries:Thousands of possibilities! Faux finishes, interior and exterior paint, wood floors, solid surfaces, blinds, stone, and much more.Nationally-recognized decorating materials you can try before you buy. |
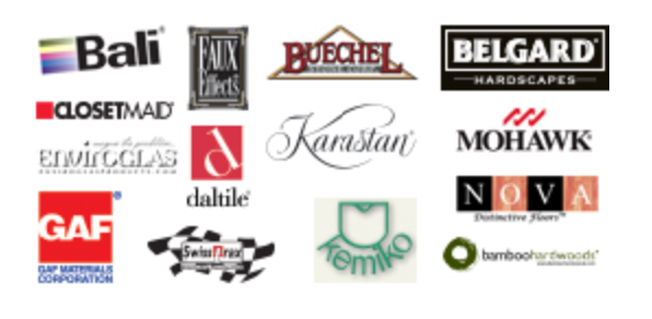 |
Precision Lighting Planner:Add functionality and drama to your design. Works with exterior and interior designs. Precision controls for ambient light, shadows, fall off, radius, and more. Drag & Drop landscape light fixtures. |
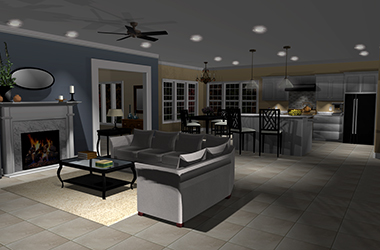 |
 2D 2D |
 3D 3D |
 Aerial Aerial |
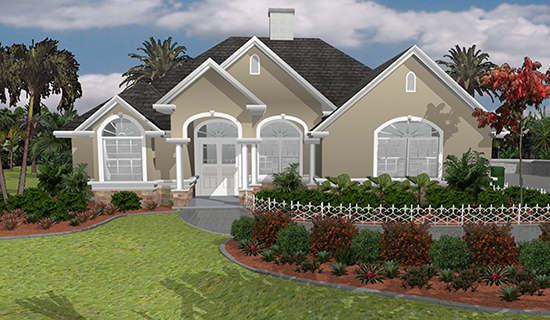 |
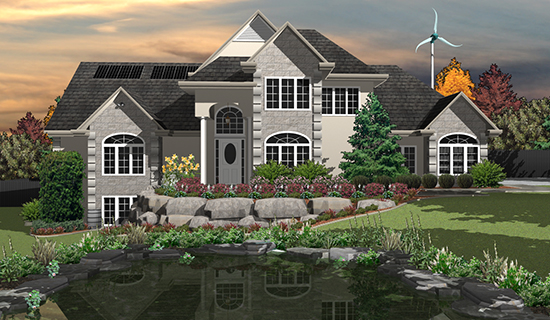 |
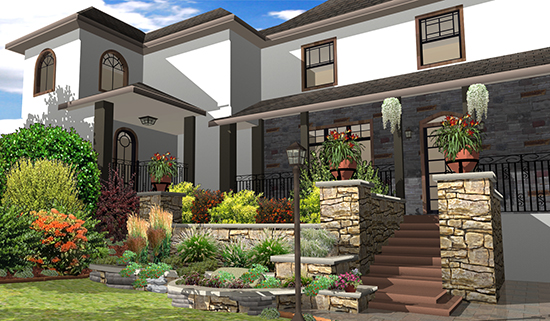 |
Planting Library:Includes a full selection of flowers, shrubs, and trees you can add to your design. You can also add your own favorite plants to the database! PlantFinder™:
|
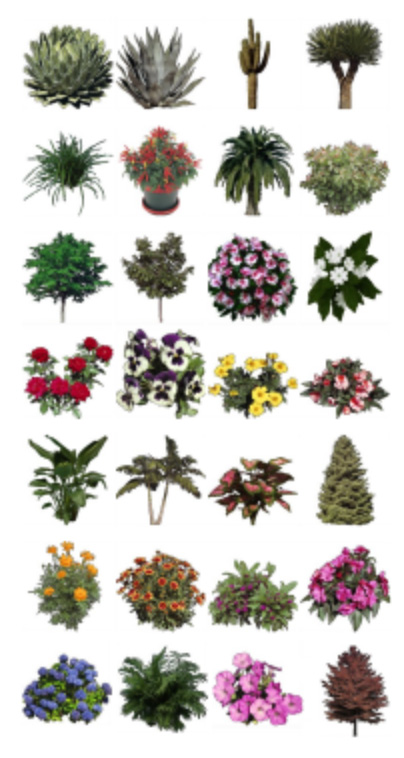 |
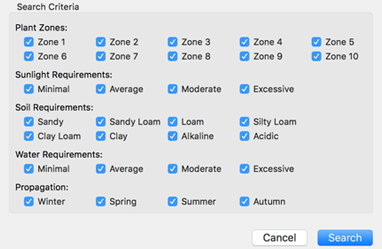 |
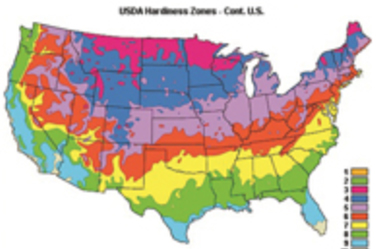 |
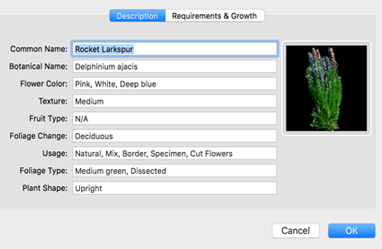 |
Plant Growth:
Plan smart! Plan your design and see it grow over time. Perfect for previewing shade.
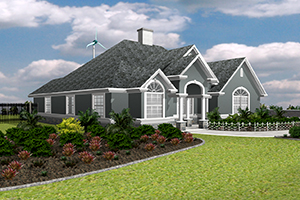 |
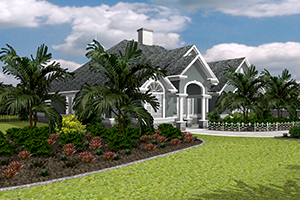 |
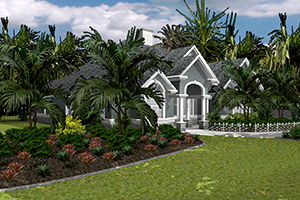 |
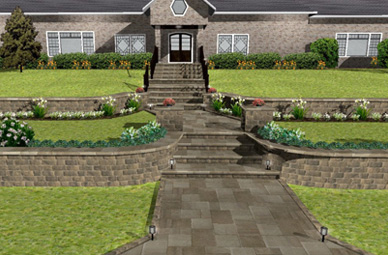 |
Hardscapes:Build dramatic retaining walls that define and accent your home. Choose stone, brick, or other materials. Then add your plantings to finish the look. |
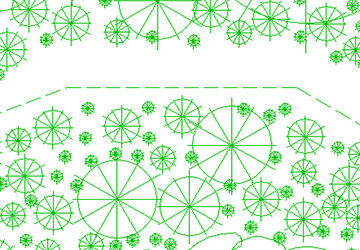 2D 2D |
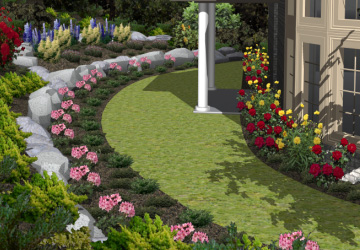 3D 3D |
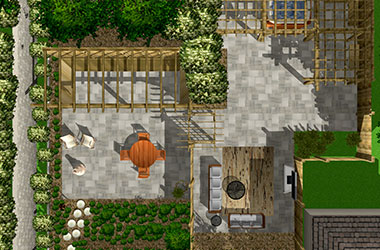 Aerial Aerial |
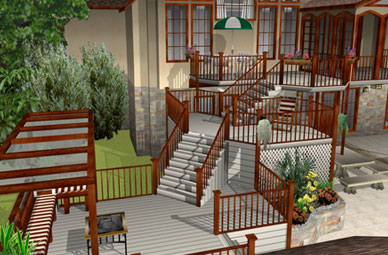 |
 |
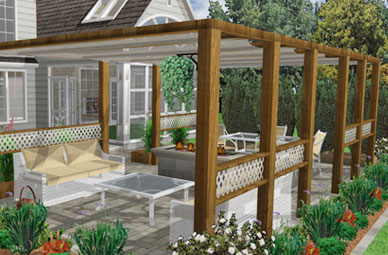 |
Outdoor Living:Turn a drab backyard into outdoor entertaining space with included objects for kitchens, fireplaces, furniture, and more. Add pavers, decks, and landscaping to your design. |
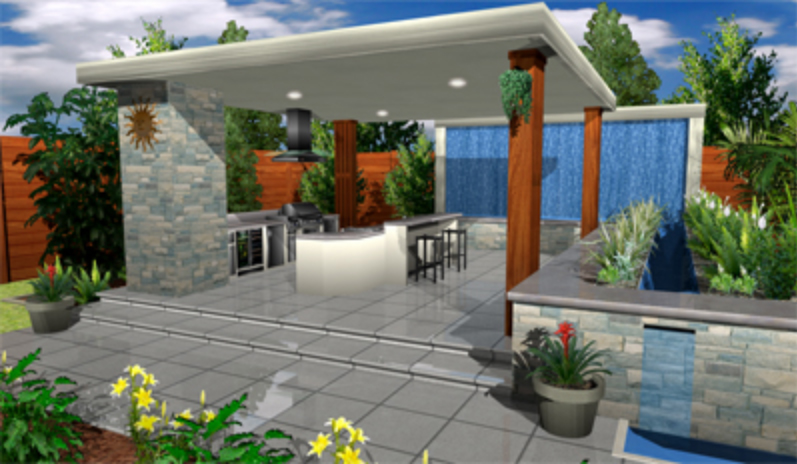 |
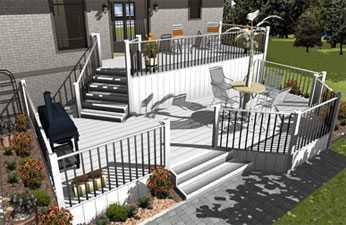 |
Deck and Patio Templates:Predesigned, drag and drop, editable designs you can use as is or customize to your personal style! |
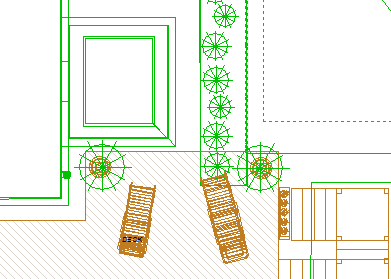 2D 2D |
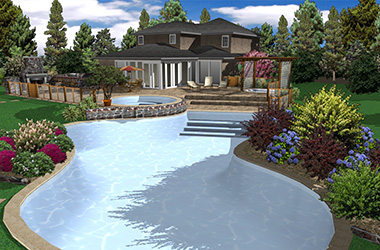 3D 3D |
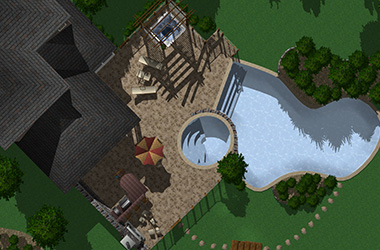 Aerial Aerial |
Design Phase Tabs:

Easy tabs organize your project into foundation, floor, electrical, plumbing, roof, etc. creating all the steps needed for your design.
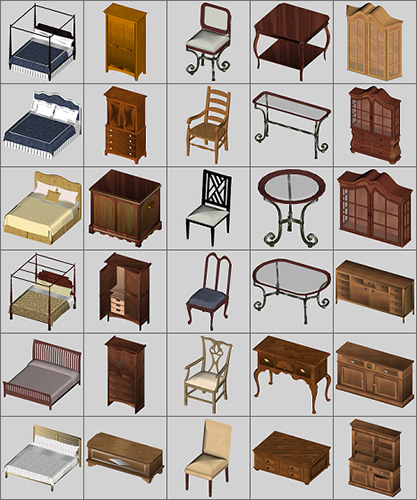 |
NEW and Improved Object Library:
|
Simple Drag and Drop Tools:
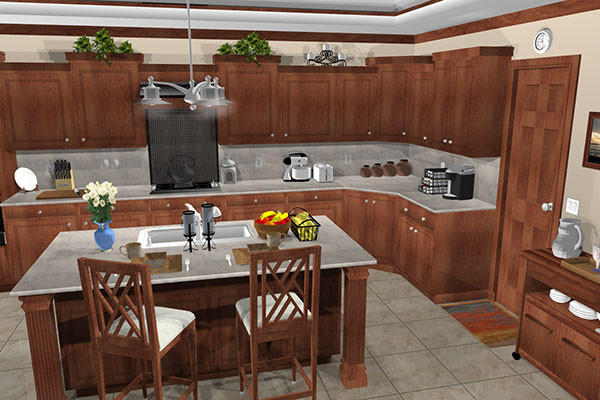 |
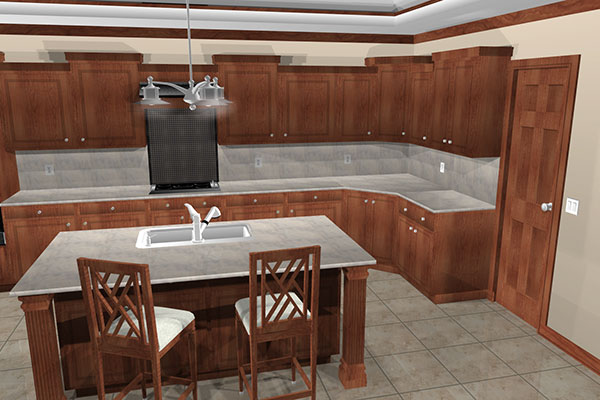 |
Add rooms, paint color, furnishings, landscape plantings and more!
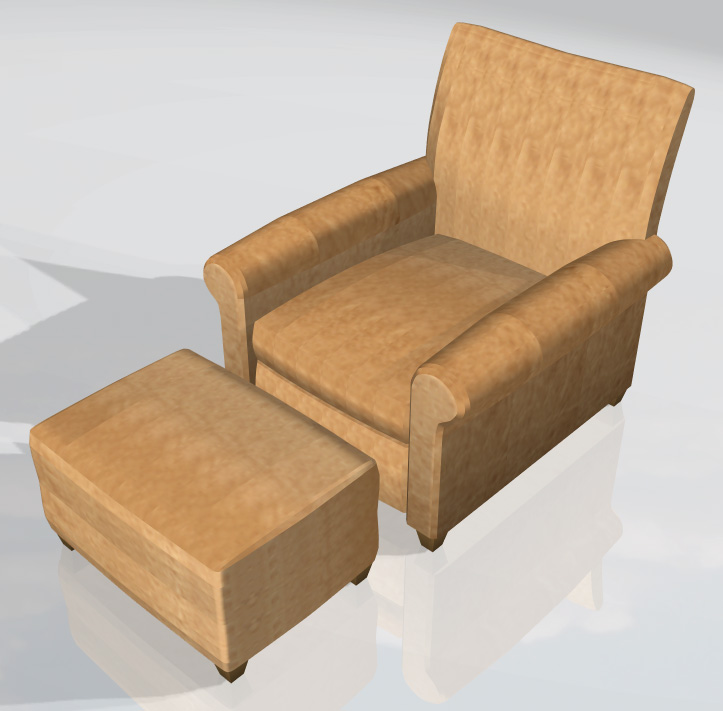 |
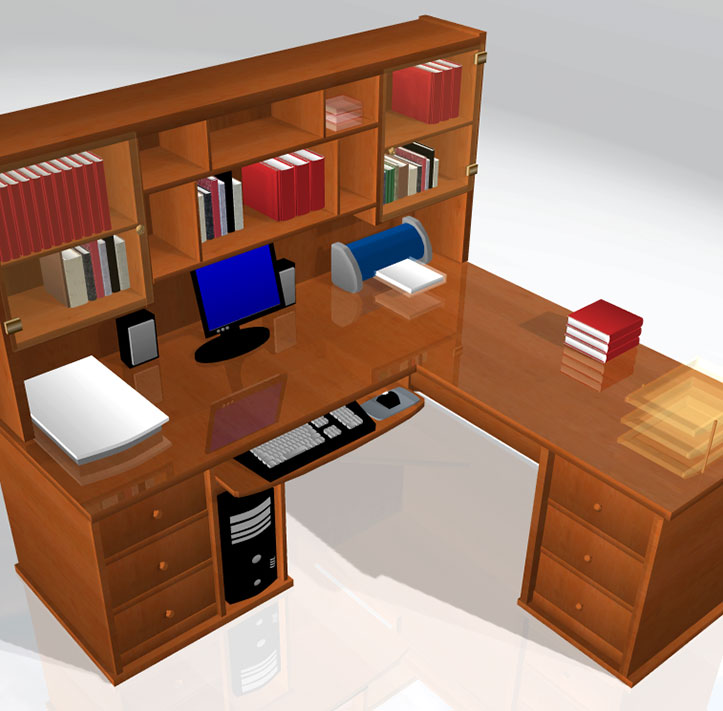 |
3D Custom Workshop:Build virtually any object or modify existing objects from the library. Use photo-realistic materials including wood, fabric, paint colors, stone, brick, and more. |
 |
Build Green:Go green in one click; watch your design go green with design tips and objects; recycled glass counter tops, bamboo flooring and more! Make your home more energy efficient with new appliances or update your windows, doors and more! |
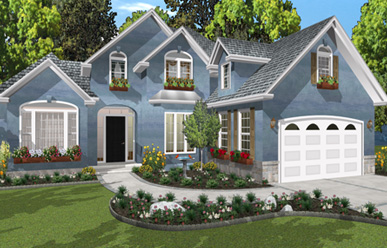 |
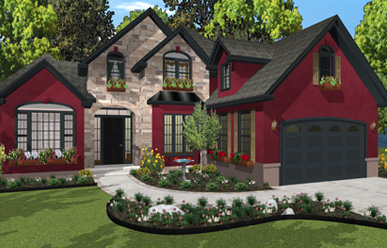 |
SmartWand™SmartWand™ technology adds paint or other material applications to a specific wall, room, or your entire house, with one mouse click! |
Cost Estimation and Mobile Landscaping Quote |
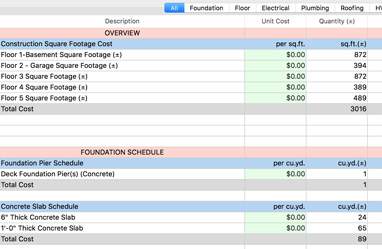 |
Instant 2D/3D Views plus the ability to create templates for a 3D model of your design
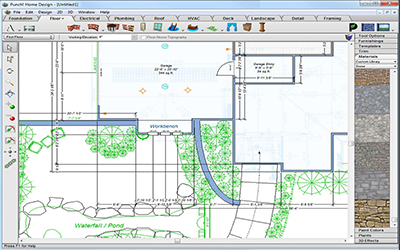 |
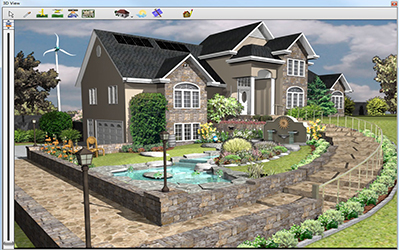 |
Print Blueprints of Your Designs
 |
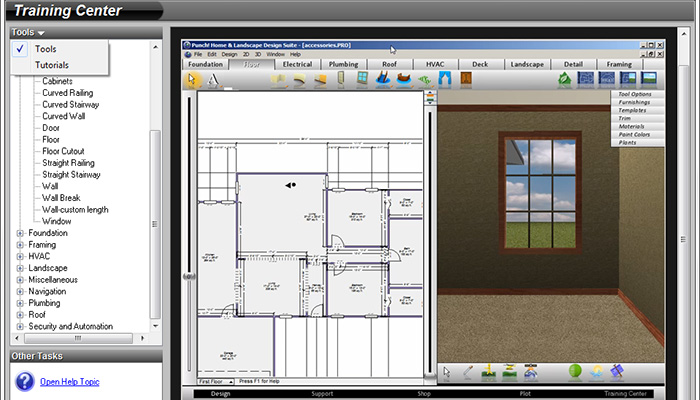 |
Intuitive Interactive HelpDo it Yourself Tips
Includes hundreds of DIY how-to-tips from the experts. |
* Studio and Landscape Design versions have Standard Rendering of Cube Maps only
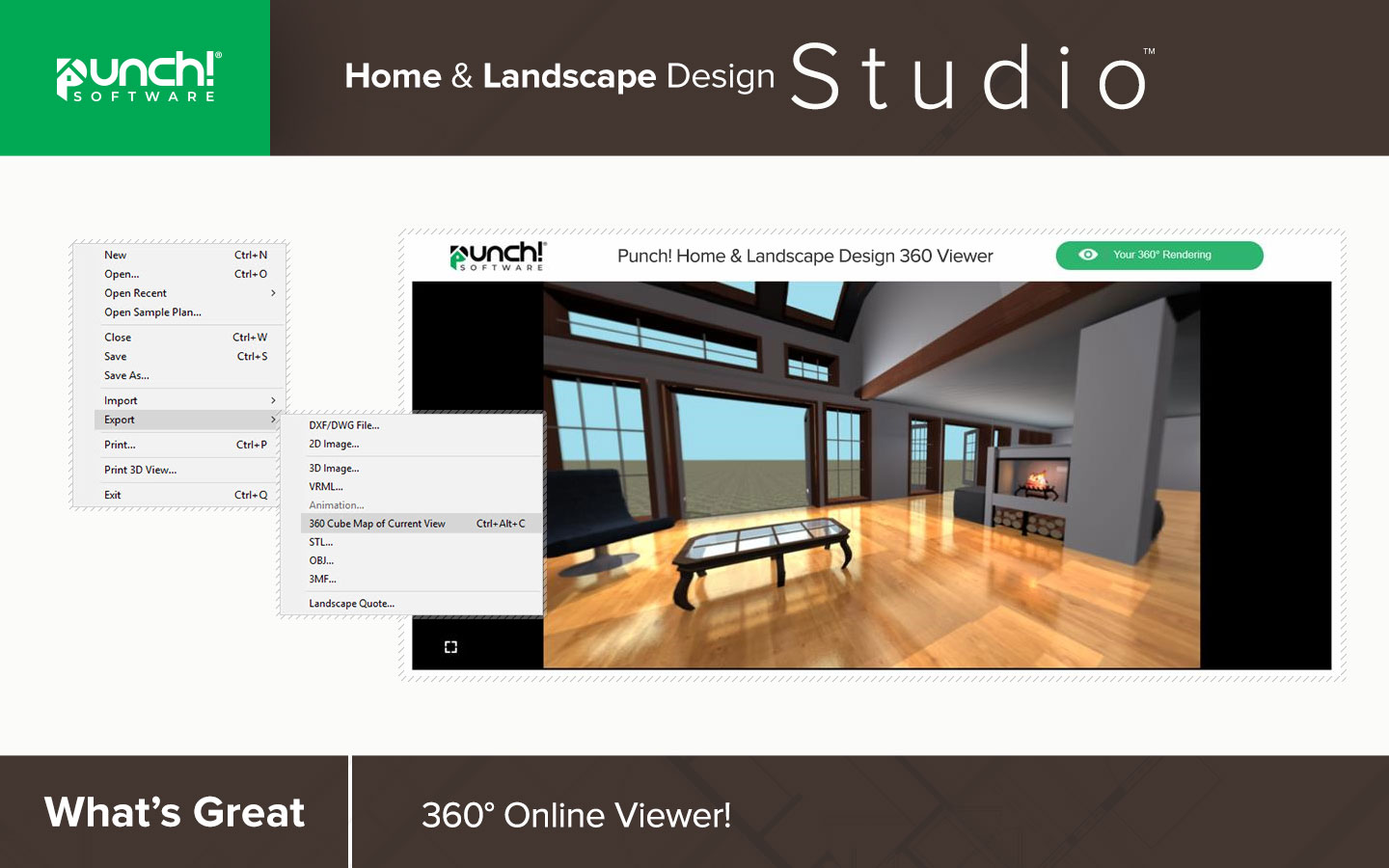 |
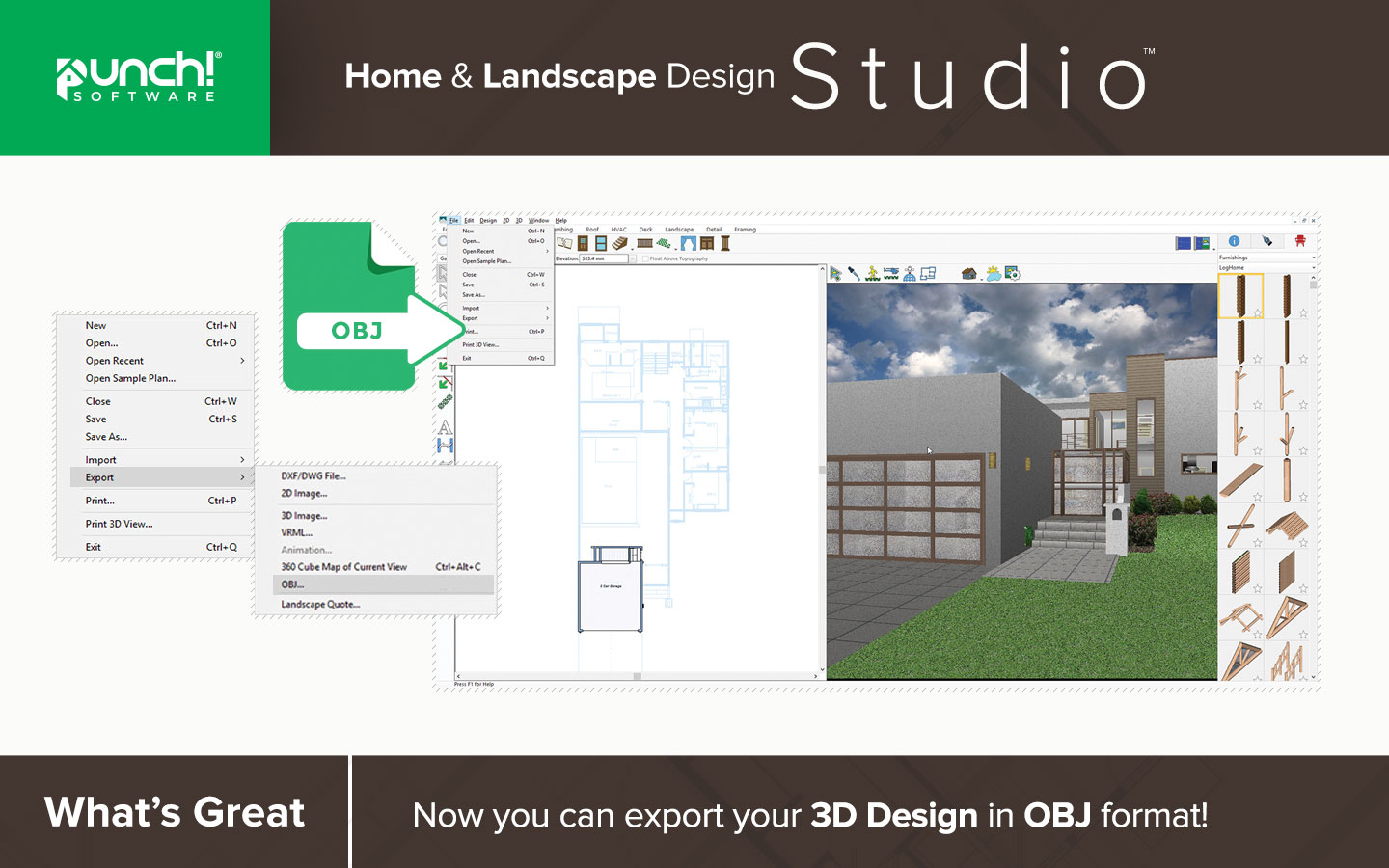 |
 |
 |
 |
 |
 |
System Requirements:
Windows® 11,10, 8, or 7. Intel® or compatible 1.0 GHz 64-Bit processor or higher (multi-core processor supported), 1 GB of RAM, 4 GB or more recommended, 3 GB of Hard Disk Space, VGA Video Card displaying at least 1024x768 with 32-bit color and Internet access required²

